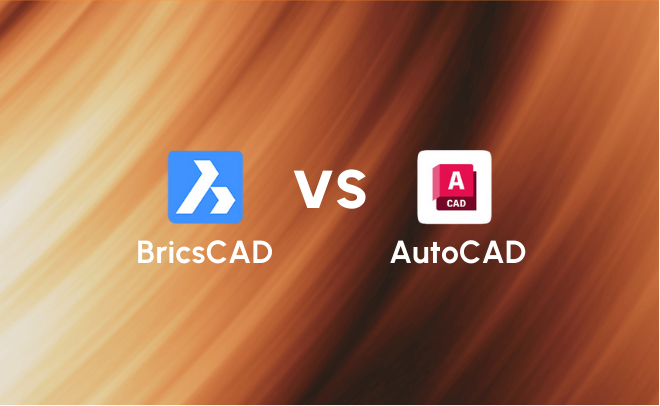BricsCAD® vs. AutoCAD®
In the realm of computer-aided design (CAD), BricsCAD® and AutoCAD® stand out as prominent contenders, each offering unique features and capabilities. While AutoCAD®, developed by Autodesk, has long been the industry standard since its inception in 1982, BricsCAD® by Bricsys, launched in 2002, has emerged as a formidable competitor. This article delves into the key differences and advantages of BricsCAD® over AutoCAD®, with insights from a CAD expert’s perspective.

Overview of BricsCAD® and AutoCAD®
AutoCAD® has been a pioneering force in the CAD industry, renowned for its robust 2D and 3D design capabilities. Its widespread adoption across architecture, mechanical design, and building information modelling (BIM) has cemented its reputation. The DWG format, created and licensed by Autodesk, is a testament to AutoCAD’s® influence.
BricsCAD®, although newer, has quickly gained traction due to its similar user interface and versatile applications. It’s favoured in architecture, interior design, and BIM, offering a competitive edge with its innovative features and cost-effectiveness.
Pricing and Licensing
BricsCAD® offers multiple versions tailored to different needs:
- Lite: Cost-effective, focused on 2D tools.
- Pro: Includes 3D tools.
- BIM: Integrates BIM tools powered by AI.
- Mechanical: Caters to mechanical engineers with part design, sheet metal design, and assembly mode.
- Ultimate: Combines all features of Lite, Pro, BIM, and Mechanical.
Pricing options are flexible, with annual, three-year, and perpetual licences, making it accessible for various users. For example, BricsCAD® Ultimate costs around £1,010 per year, significantly lower than AutoCAD’s® full version.
AutoCAD® has fewer versions but compensates with mobile and web apps for enhanced accessibility. The pricing structure is subscription-based:
- LT: Limited to 2D tools, more affordable.
- AutoCAD®: Comprehensive version, including web and mobile access.
AutoCAD’s® annual subscription costs about £1,986, with additional options for mobile use and limited versions through the Flex plan.
System Requirements
Both programs demand substantial system resources, but BricsCAD® has an edge with its compatibility with Ubuntu, alongside Windows and MacOS. Whereas AutoCAD® is limited to Windows and MacOS.
User Interface and Layout
At first glance, BricsCAD® and AutoCAD® share a similar interface with a dark mode, workspace-centric design, and ribbon toolbar. However, BricsCAD® introduces several user-friendly features:
- Launcher Window: Choose the desired workspace (Drafting, Modelling, Mechanical, or BIM) right from the start.
- Side Panel: Customisable stackable windows for easy access to commonly used tools.
- Quad Menu: A context-sensitive hovering menu that enhances workflow efficiency by displaying relevant tools based on entity recognition.
AutoCAD®, while robust, requires navigation through the Start tab and relies heavily on command inputs for various functions.
Features and Functions
BricsCAD® excels with unique features that streamline the design process:
- Quad Menu: Speeds up workflow with context-relevant commands.
- Blockify: Converts objects into blocks using AI, recognising similar shapes for efficiency.
- Parametric Blocks: Allows variations in block parameters, unlike AutoCAD’s® dynamic blocks.
- Direct Modelling: Facilitates easy 3D modifications without complex operations.
- Copy Guided & Move Guided: AI-assisted commands for precise copying and moving of elements.
AutoCAD®, while feature-rich, relies more on traditional commands and industry-specific toolsets. It includes dynamic blocks, industry-specific tools for architecture, mechanical, and electrical design, and comprehensive 3D modelling capabilities.
Use Cases and Applications
BricsCAD® is preferred by architects, planners, and BIM engineers, especially in Europe, Asia and America. Its affordability and compatibility with AutoCAD® files make it a popular choice for independent designers.
AutoCAD® remains dominant in architecture, mechanical engineering, and plant design, widely used by companies throughout these regions. Its extensive toolsets cater to diverse professional needs.
Company and Community Support
BricsCAD® offers responsive official support, a comprehensive Help Center, and various learning resources. However, its online community is smaller compared to AutoCAD’s®.
AutoCAD® benefits from Autodesk’s extensive support network, including Autodesk Academy and an active Reddit community with over 27,000 members for peer assistance and resources.
Final Thoughts
For CAD professionals, BricsCAD® presents a compelling alternative to AutoCAD® with its advanced features, cost-effectiveness, and seamless compatibility with AutoCAD® files. While AutoCAD’s® extensive toolsets and industry recognition remain unmatched, BricsCAD’s® innovative approach and user-friendly design make it an excellent choice for independent designers and small businesses seeking high-quality CAD solutions at a lower cost.
By choosing BricsCAD®, you can achieve professional results without compromising on quality, making it a smart investment for your CAD needs. See how much BricsCAD® is by clicking here.
For further inquiries or a detailed comparison tailored to your specific needs, feel free to reach out to our experts by emailing support@noricad.co.uk or call us on 01254 300 909. Our team of CAD experts is here to help you make the best decision for your design projects.
