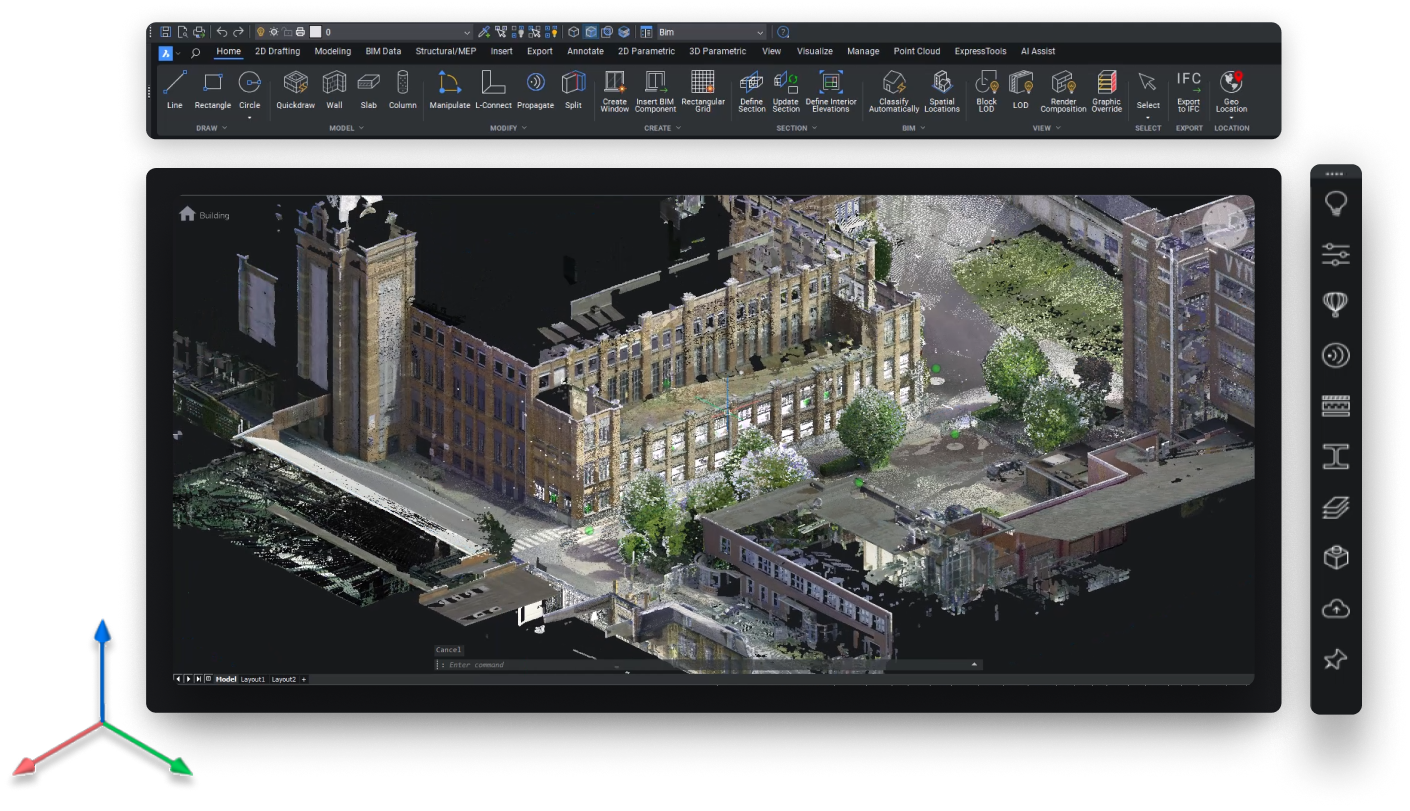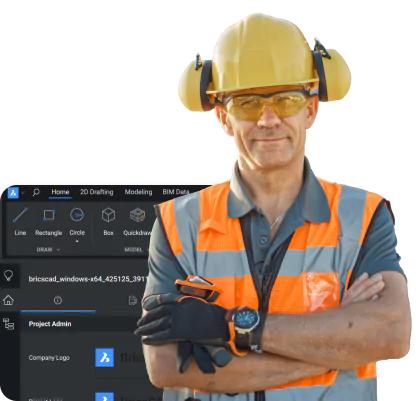More Affordable
0
%
Easier To Learn
0
%

Powered by the BricsCAD® system, BIM harnesses AI learning algorithms to streamline tasks such as data handling, documentation, and detailing workflows.



Intuitive, flexible editing of 3D geometry without history constraints
Autodesk® BIM integration via IFC, improving cross-platform workflows
Improve design efficiency with reusable smart components
Auto classify elements, generate data, streamline BIM models.
Immediate feedback from high-quality rendering with 3rd party tools
Tracking, communication, and collaboration with BCF files
Detects and corrects clashes, preserving BIM design accuracy
Enhanced BIM teamwork reducing project timelines efficiently
Enabling designers to create efficient buildings using energy analysis
Efficiently manage and import point cloud data seamlessly
Secure a long-term, budget-friendly solution that aligns with CAD's evolving requirements. The lifetime perpetual option makes it ideal for organisations focused on maximising budget efficiency without losing quality or functionality.
Beginners can achieve basic proficiency in 1-2 months and advanced proficiency in 3-6 months, compared to Revit's® 3 months for basic and 6-12 months for advanced proficiency. This efficiency reduces training time and costs significantly.
Easier To Learn
Secure a long-term, budget-friendly solution that aligns with CAD's evolving requirements. The lifetime perpetual option makes it ideal for organisations focused on maximising budget efficiency without losing quality or functionality.
Beginners can achieve basic proficiency in 1-2 months and advanced proficiency in 3-6 months, compared to Revit's® 3 months for basic and 6-12 months for advanced proficiency. This efficiency reduces training time and costs significantly.
Easier To Learn
Beyond supplying detailed information, BIM extends its support to engineering, architecture, and manufacturing, and is a vital tool for Construction Managers, Urban Planners, and various other professions.

For architects, BricsCAD® BIM offers essential design tools through detailed 3D models. It streamlines floor plans, sections, and elevations creation, enhancing stakeholder collaboration.

Through creating detailed fabrication drawings and specifications, BricsCAD® BIM also offers detailed models of building components and products, supporting manufacturers thoroughly.

By modeling and coordinating MEP systems and creating structural components, BricsCAD® BIM maintains safety and performance standards and integrates both architectural and structural elements.
We’ve made it easy to get started with BricsCAD®. Whether you’re switching from another CAD platform or you’re completely new to CAD, our limited time introductory offer is made for you.
Still seeking an answer to your question? Discover the answers to the most asked questions below
With the Revit® import function, you can import .RVT files into BricsCAD® as 3D solids. This process includes most of the project data and model metadata, including BIM classifications, spatial information, and composition data for Walls, Slabs, Roofs, Beams, Columns, materials, etc., from the Revit model.
If you would like to try BricsCAD® BIM and test out the compatibility, please click here to receive a 30 day trial.
If you would like to access BricsCAD® BIM, we currently have a 30 day trial offer where you can not only test BricsCAD® BIM but you have full access to the Ultimate package which includes BricsCAD® Pro, Lite and Mechanical.
Revit® is the most widely recognised BIM software in the CAD industry, but it’s not the only option. BricsCAD® BIM is another great choice for those seeking BIM software, offering significant financial savings.
If you want to give BricsCAD® BIM a try, click here to access our 30-day trial.