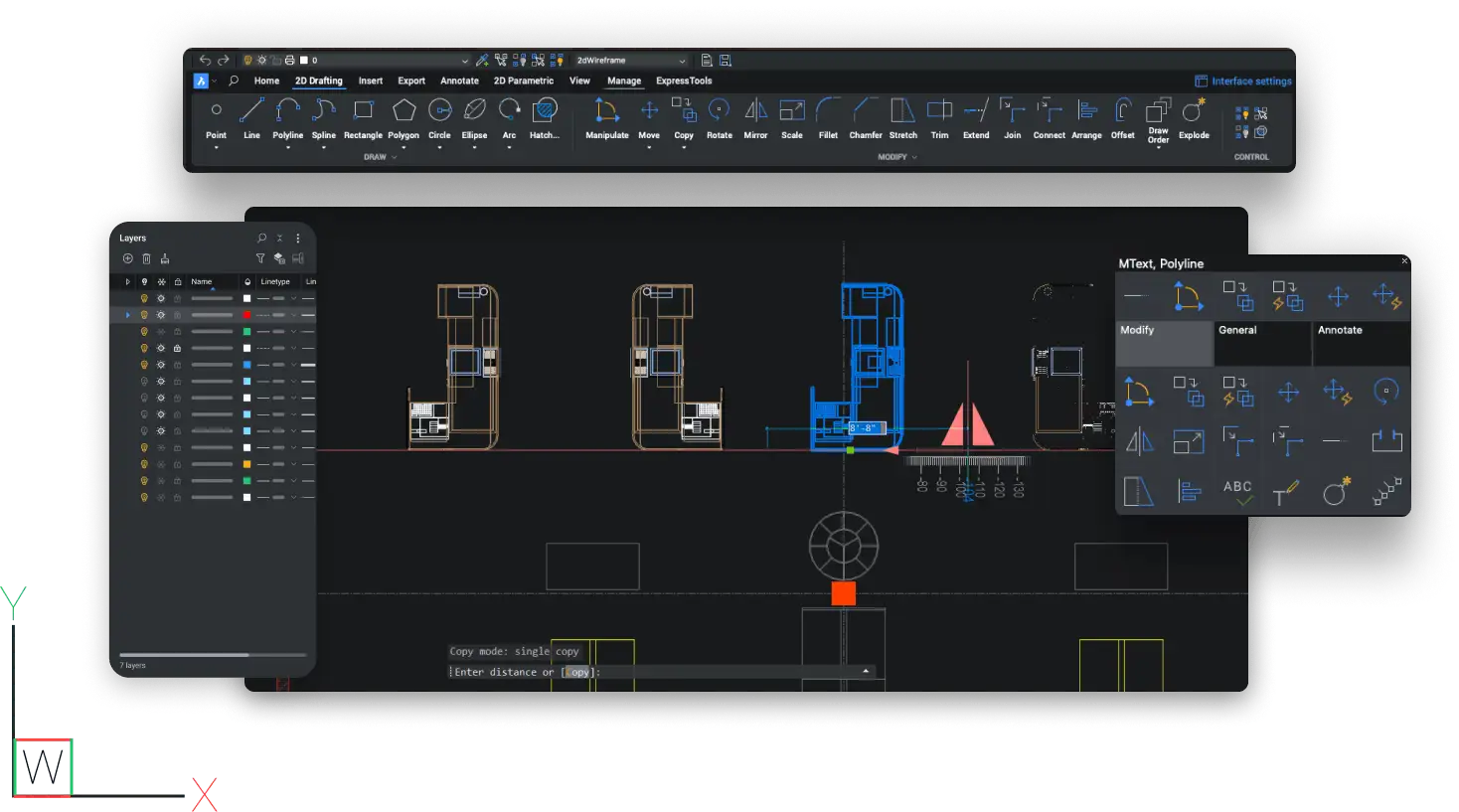
Discover 2D CAD software designed for precise drawing and drafting. Enhanced with AI-powered productivity tools, delivering unmatched precision and efficiency.

Compatible with AutoCAD® files, commands, templates, and printers
Enhancing efficiency by converting repeated element sets into blocks
Enables real-time modification of AutoCAD’s® dynamic block attributes.
Custom tool palettes for easy access to common commands and elements.
Copy and Move Guided accurately position elements with references
Use popular .dwg file format nativley, ensuring compatibility with AutoCAD®
Efficiently organise drawing elements with complex layer management.
Includes dimensions and text to convey detailed information within drawings
Maximising efficiency with seamless LISP script integrations.
Updates measurements accurately with design alterations
At a more affordable price, BricsCAD® Lite is the perfect choice for businesses interested in looking at an alternative to AutoCAD®. From our 1 to 3 year, and also our lifetime licence plans, no matter the choice, your savings start immediately.
Providing a 30-50% increase in speed over AutoCAD LT® for a variety of tasks, particularly those involving custom LISP routines and AI-driven productivity tools.
Experience a wider range of features compared to AutoCAD LT®, improving drawing, interface, and modelling workflows.
At a more affordable price, BricsCAD® Lite is the perfect choice for businesses interested in looking at an alternative to AutoCAD®. From our 1 to 3 year, and also our lifetime licence plans, no matter the choice, your savings start immediately.
Providing a 30-50% increase in speed over AutoCAD LT® for a variety of tasks, particularly those involving custom LISP routines and AI-driven productivity tools.
Experience a wider range of features compared to AutoCAD LT®, improving drawing, interface, and modelling workflows.
Designed for versatility, BricsCAD® Lite serves various sectors including engineering, architecture, and manufacturing. It’s also ideal for interior designers, drafters, surveyors, and more.

BricsCAD® Lite allows for the production of highly accurate 2D technical drawings, including layouts and schematics, integral to manufacturing documentation.

Useful in the preliminary design process, generating detailed 2D drawings, comprehensive plans, and vital documentation.

The 2D drafting capabilities benefit architects by supporting the creation of intricate plans, detailed diagrams, and essential schematics.
We’ve made it easy to get started with BricsCAD®. Whether you’re switching from another CAD platform or you’re completely new to CAD, our limited time introductory offer is made for you.
Do you have unanswered questions regarding BricsCAD® Lite?
Find the answers to your questions below
If your work involves a combination of 2D drawings and 3D models, BricsCAD® Pro is perfectly suited for your needs. It builds upon the features found in BricsCAD® Lite, adding direct 3D modeling with comprehensive 3D constraints, advanced rendering with materials and lighting, and support for third-party applications.
BricsCAD® Lite is included within the trial. Once you download the trial by clicking here, you will have access to BricsCAD® Ultimate which includes all the features of Lite and also Pro, BIM and Mechanical for 30 days.
If you already have BricsCAD® Lite and are looking to upgrade the BricsCAD® Pro, please contact one of our BricsCAD® experts by completing the contact form found on our contact page.